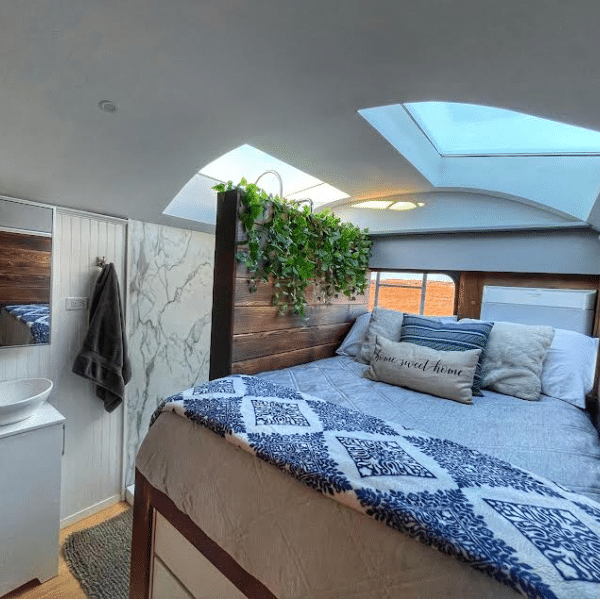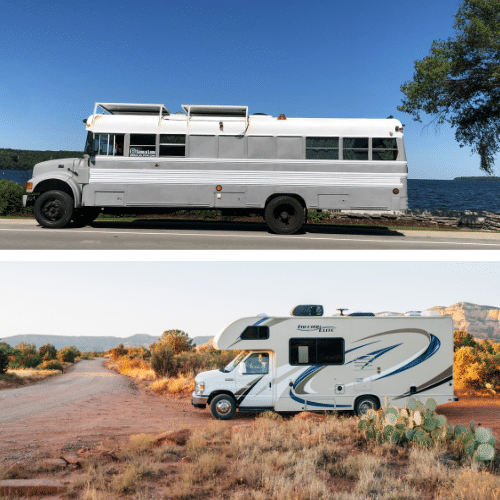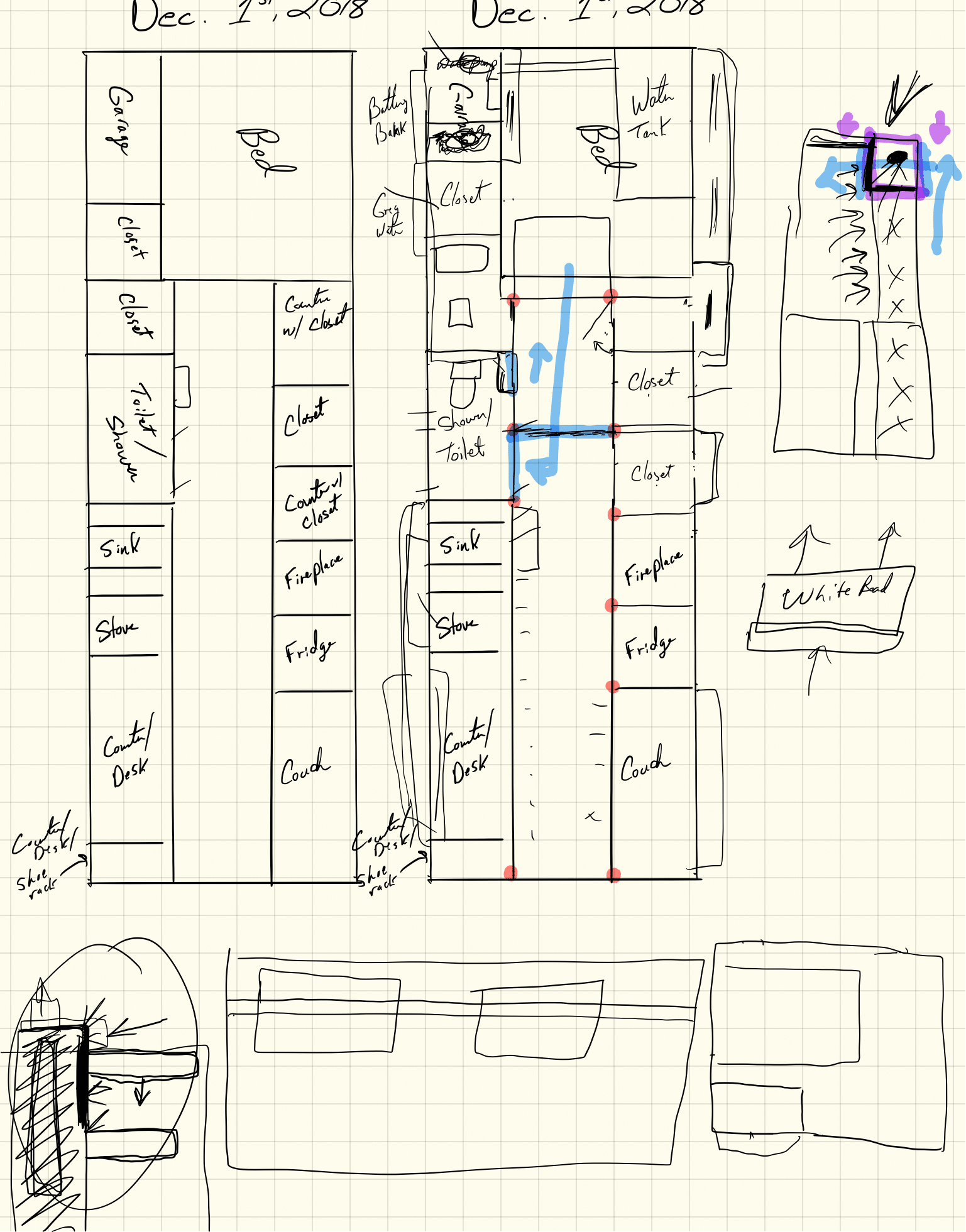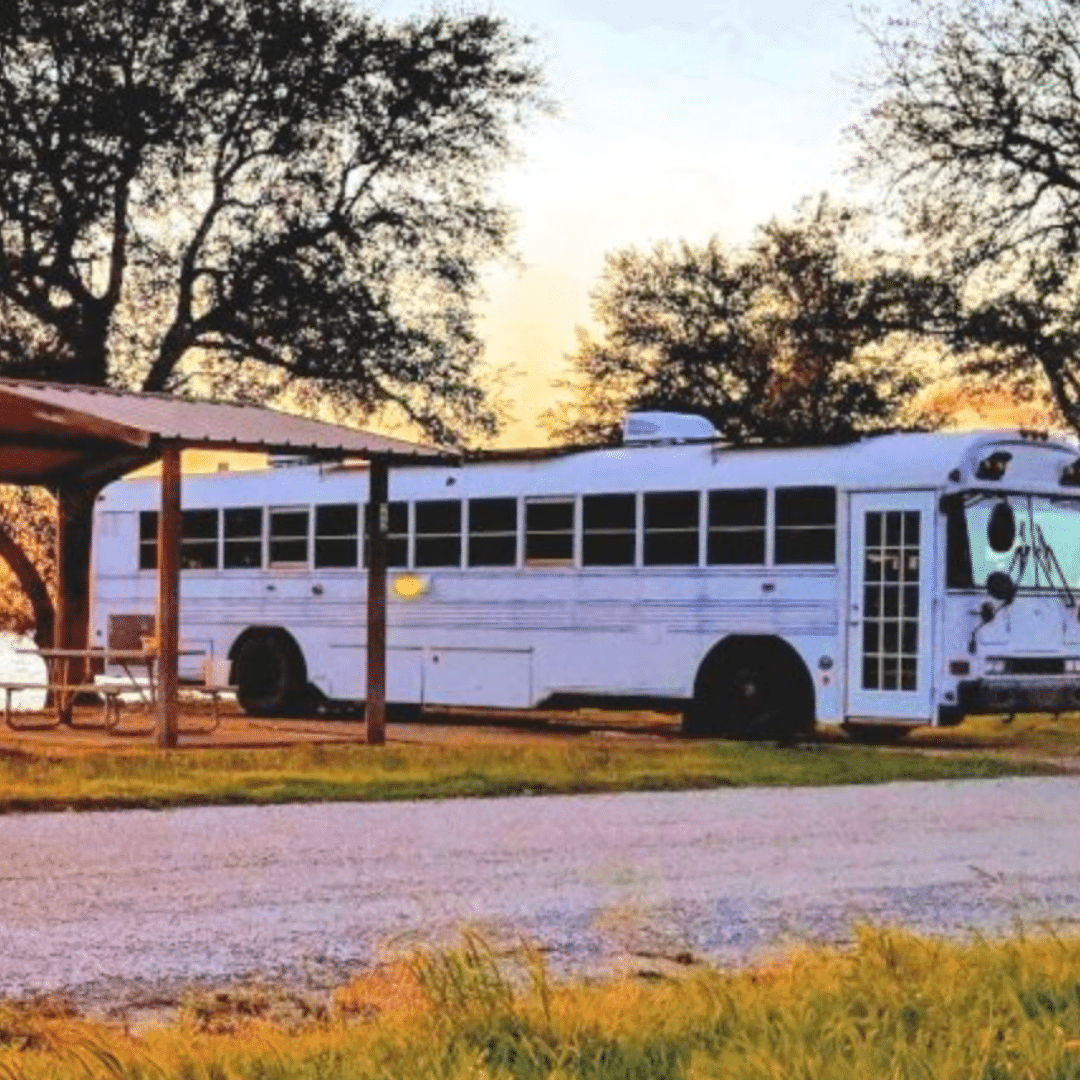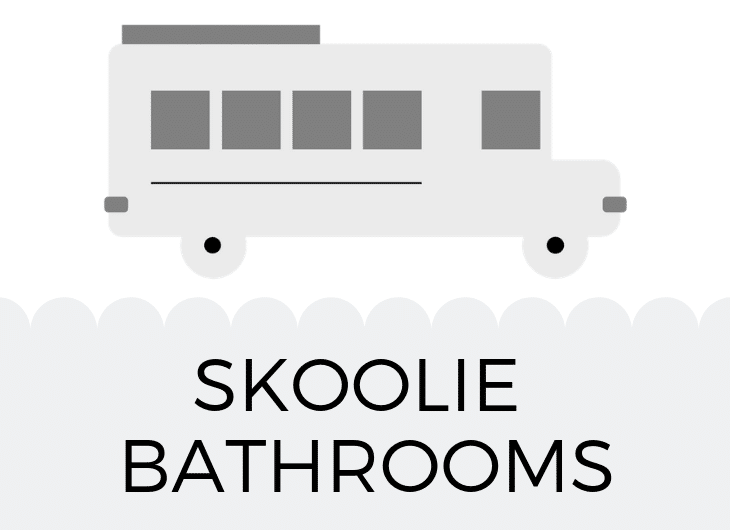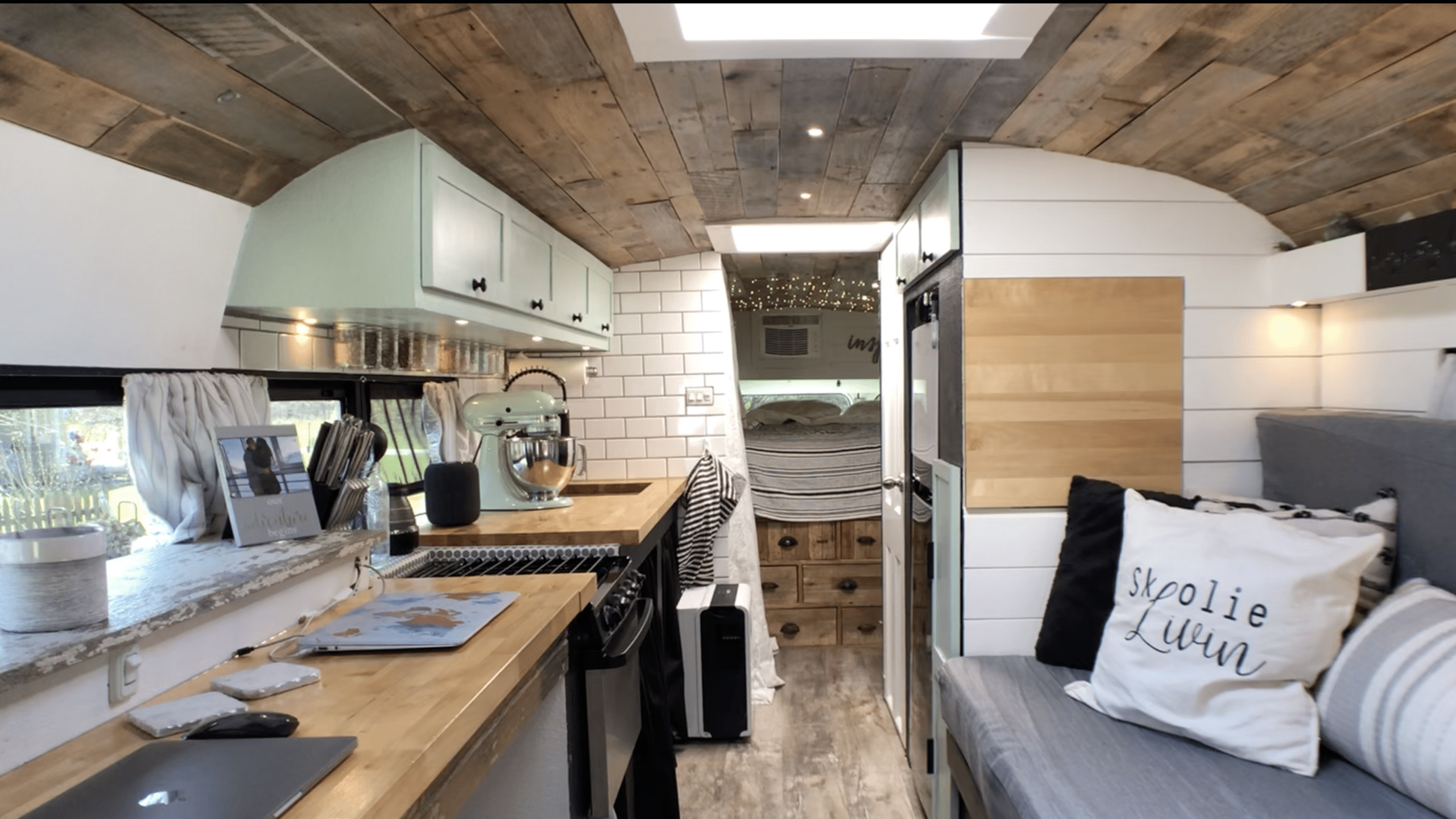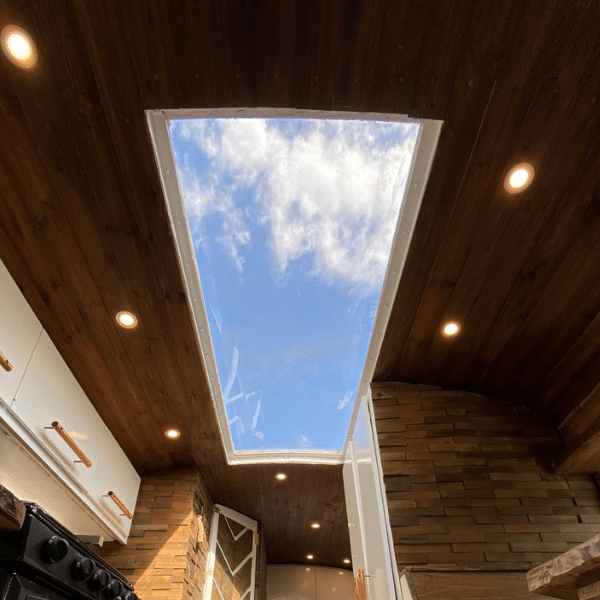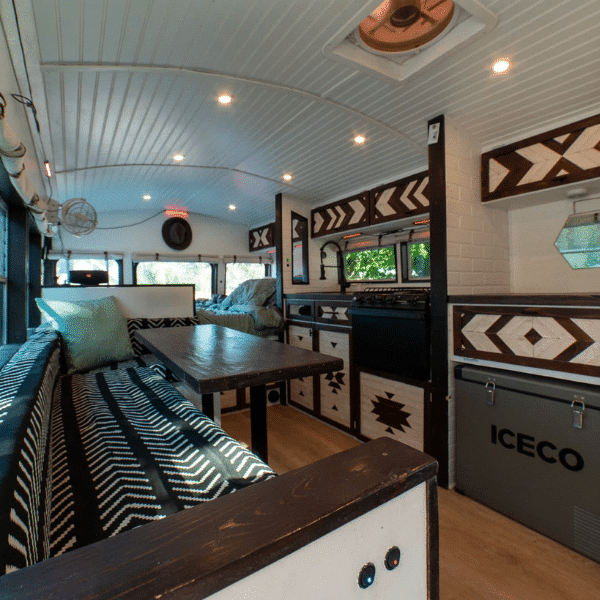
Short bus conversion layout planning can be a challenge, especially if the intention is to live either full-time or most of the time in the short skoolie. With less space, there is less room for amenities such as a shower, a full kitchen, a larger bed, or storage space.
In this guide, we will go through some short bus conversion layout planning
Design Considerations of a Short Bus

Any school bus conversion from around 8+ windows can really pack in all the amenities one needs, including an apartment-sized fridge, larger couch, full kitchen, a bathroom with a shower, and a queen or even a king-sized bed. The larger you go, the more beds, closet space, couch space, desk space, and other features you can add.
However, these larger buses can be more stressful to travel with sometimes and have their downsides when it comes to finding a qualified technician to work on them, maintenance costs, tire costs, etc. This is why according to our Skoolie Size Quiz, 23% of people are leaning toward converting a short bus skoolie to be more agile with ease of repairs and lower costs.
Let’s dive into the major areas of a skoolie conversion and some of the special considerations along with potential sacrifices that would need to be made when short bus conversion layout planning.
Kitchen

A short skoolie kitchen can either be the focal point or a small area of the conversion. Some of the conversions you will see below have almost an entire side of the skoolie dedicated to having the size of a kitchen you might see in a mid-size skoolie or full-size skoolie.
Fridge
Almost all of the short bus conversion kitchen designs will have a chest fridge. Many people go with a dual-zone chest fridge such as the ICECO VL60 chest fridge/freezer combo to have both cold and frozen sections.
Stove / Range
For cooking, many people go with a countertop single or dual burner stove to pull out when you want to cook. If the electrical system you put in can handle it, I would go with electric so you can just plug in and go. This 1,000-watt single burner electric stove is small to not take up a ton of drawer or cabinet space, but also powerful enough to cook a meal.
There are portable butane single burner options, such as the Chef Master 90011, that is small and does not require using up a significant amount of electricity if you plan to cook a good amount on it. Keep in mind to always open a window or turn on the vent fan in order to prevent gas fumes from pooling if you are cooking inside with this type of stove.
If cooking is a priority for you, especially if you like having an oven, it would be a good idea to install one of these full RV ranges that run on propane.
Sink
It is a good idea to fit in a sink with a water filter so you have fresh, drinkable water. This does not need to be a large full-size sink since those will take up almost one full window width of counter space. Going with a small, shallow sink will help save counter and under-cabinet storage space.
Bedroom / Couch / Dinette
Option 1: Large Bed Area
If there is a need for a queen-sized bed, putting in a permanent queen-sized bed might not be a good idea as it will consume around two windows worth of space if the bed is placed horizontally across the bus. This would not be ideal for a 4 or 5 window skoolie, as it would leave you 2-3 windows worth of space for the kitchen, toilet, storage, and other requirements. It would be more possible in a 6 window skoolie, but it will still take up a good amount of room.

Option 2: Twin/Full Sized Bed with Dinette
We see many short skoolies skipping the couch and putting in a dinette. When Sarah and I build a short bus conversion, we will most likely be going with this option so we can both sit and work when needed. However, this does take up an entire wall and will eliminate most storage purposes besides for having storage in the dinette seats.

Option 3: Dinette Converting to Bed
The couch/dinette that converts into a bed is often seen in van conversions since it allows for setting up the space intentionally to utilize the space more depending on the activity and time of day. However, these do require some work each day to set up the bed and take it apart so you can have a couch or dinette space.

Option 4: Twin Bed with Larger Couch
The other option is if there is a smaller twin-sized bed in the back with a couch along one side of the skoolie. This setup is good for a one-person short skoolie that may have some people in to entertain once in a while or if a working area is needed.

Bathroom
There are two options for a short bus conversion bathroom:
Slide Out / Lift Up Hidden Toilet:
This is the most popular option since it allows the toilet to be tucked away into space when not in use, allowing the space to be used for another purpose for the majority of the time.

Dedicated Toilet Room:
A short bus conversion toilet room is not as common since it permanently takes up around one window of space on one side of the bus. It also introduces walls into the short bus, which can make the space feel smaller.

