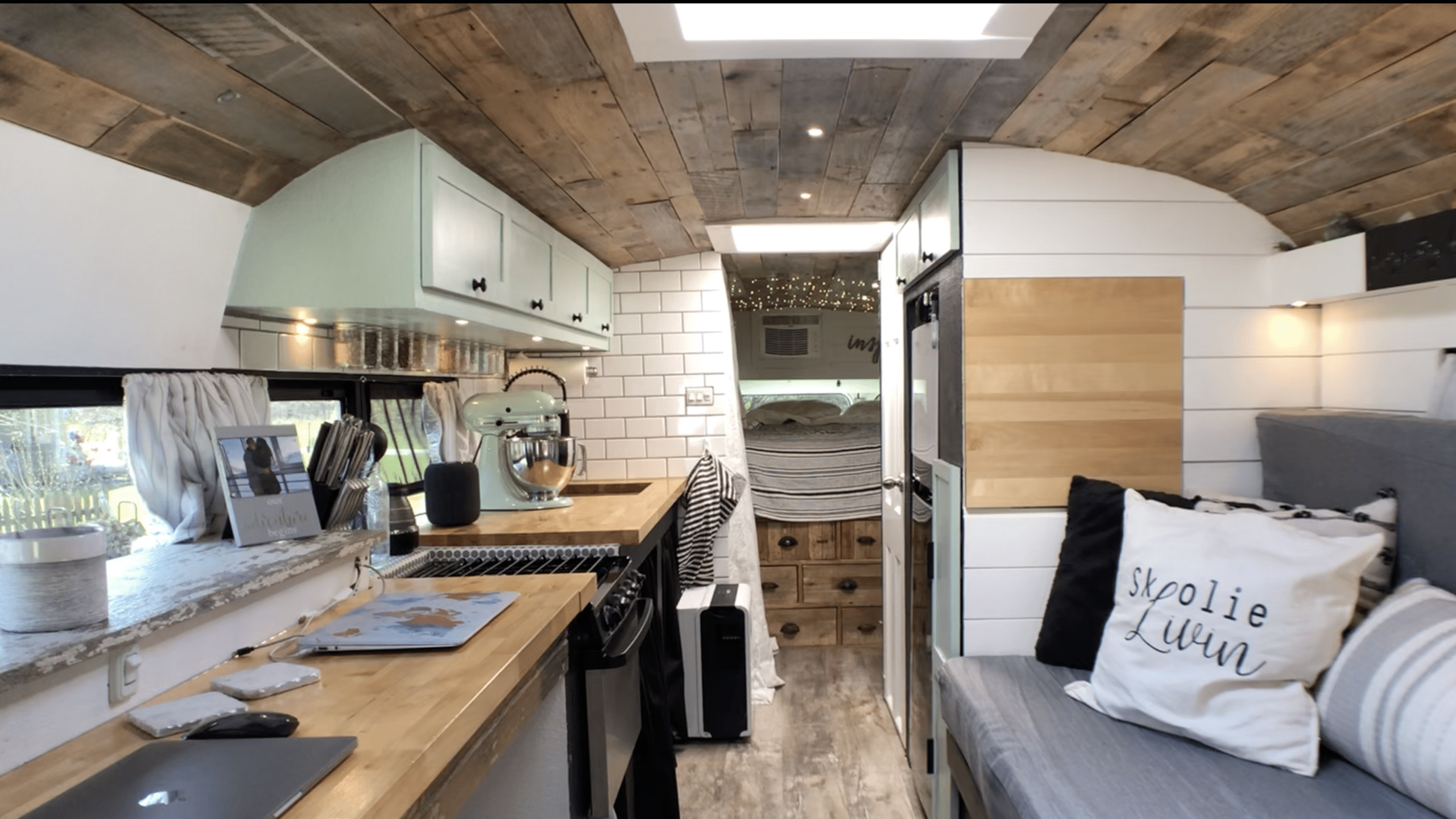
We went out to find what we think are the best skoolie kitchen design ideas out there right now!
We designed over 20 different skoolie floor plans and a lot of it revolved around how to design the kitchen.
We would draw up a design a skoolie kitchen on our iPad, then wonder several questions.
Is there enough space for walking? Would we like the fridge next to the kitchen? Do we need more counter space?
Should we do the main center isle approach? Should we do an “L” shaped kitchen? A “U” shaped?
Should the kitchen be in the back of the bus, middle, or front?
The list went on…
Since there weren’t really any good sites to detail out the skoolie kitchen appliances, types of countertops, sinks, faucets, or other items needed for a skoolie kitchen, we thought we would create it. There also weren’t any guides detailing out the things going on behind the scenes, like plumbing or electrical. Stay tuned for more posts like these!
Here is our list of the best skoolie kitchen design ideas and layout types. Hopefully, these will help inspire your skoolie kitchen design and layout.
Skoolie Kitchen Design Ideas
The Skoolie Livin Kitchen
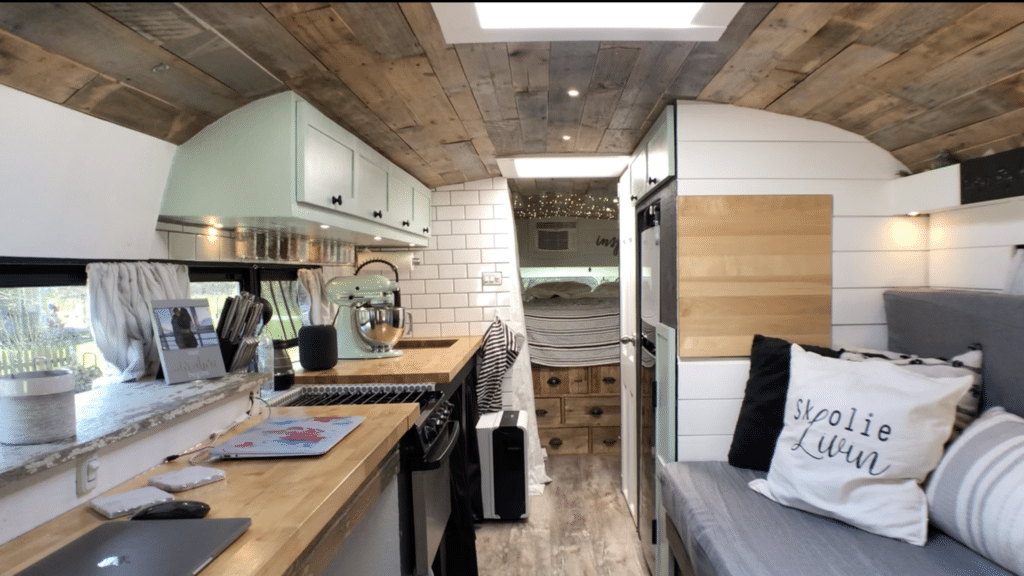
We figure we begin with our skoolie kitchen. We built our skoolie kitchen with a center aisle. We settled on the basic middle aisle approach after several design iterations. Our skoolie kitchen design changed several times, even during the build (even after we had some walls up). Our main focus was where the liquid propane (LP) tanks could be mounted under the bus as there are only a select few spots where they can go. We knew we wanted to group all the propane appliances together to limit the amount of LP pipe, reducing the potential for leaks! This was how we established the center aisle with the sink and range on the same side and the electric refrigerator on the other.
We hand-built all of our cabinets from steel and wood 2×4, laid out the finished butcher block countertop, and tiled the backsplash with subway tile and the stove area with small grey circle tiles.
As far as skoolie appliances and kitchen features, in our skoolie we have a Magic Chef 10.1 Cu Ft fridge, a Dometic RV range off eBay, and Sarah’s favorite – the Kraus faucet off Amazon. We also bought an Express Water 11 Stage Reverse Osmosis drinking water filtration system off Amazon that can take really high PPM water (contaminated) and filter it down to being pure and alkaline. We also have an Excel on-demand water heater mounted underneath the countertops inside the cabinet on the back wall between the range and the sink.
We are currently living in Wisconsin and the Midwest winters are harsh here! Another appliance we have in our kitchen is the Suburban RV Furnace which is mounted underneath the stove in the middle of the skoolie, which heats the front and middle of the bus. To control the RV furnace, we have installed an Ecobee WiFi smart thermostat. This helps us to regulate the temperature inside our skoolie from anywhere in the world on our phones. The RV furnace does a great job of heating the front half of our skoolie, but sometimes the back half still gets cold, which is where our Cubic Mini Grizzly wood stove helps out a lot! This also makes for a great ambiance at night! If you are living in a colder climate in your skoolie, this article on heating options might be very helpful to you.
Our Van Quest’s Skoolie Kitchen
Here is a beautiful skoolie kitchen by @OurVanQuest designed to be bright, clean, and elegant! It also might be more thought out than the picture might elude to those new to designing a skoolie.
The first thing you see is the use of shiplap for the walls and ceiling, with hexagon tiles throughout their bus – all in white! This gives a very clean design, with a bit of accent throwing square and polygon shapes together. They also brought in black and grey accents for a more dramatic accent that really helps open up the feeling of the space!
Like in our skoolie, the RV furnace is right under the range which makes for a very short (and safer) liquid propane line set up.
Also, you don’t see too many skoolie kitchens right next to the entry door in a mid-large skoolie. This comes in handy when you are cooking for an outdoor meal since you have less distance to run in and out. It also gives more room for cooking having the entire front area of the bus to work with.
Finally, you can open up the main skoolie door right there next to the range to let out the heat while cooking, so it doesn’t get too hot in the kitchen! This will be so nice when cooking in warmer weather.
Check out their entire bus and follow their journey @OurVanQuest
Skoolie Kitchen Layout Ideas
‘S’ Aisle Skoolie Kitchen
This skoolie kitchen from @binks_tube sort of makes an “S” from in front of the breakfast bar, around the counter top and toward the back of the skoolie.
We love how it has a big “Coffee” sign. We have a coffee bar over our skoolie’s couch – we love coffee, too! That was worth the roof raise, right there!
The design is clean and bright, with a hint of color from the blue cabinets. All the of appliances match in white and are the retro themed microwave, oven, and fridge. Really cool!
Cozy ‘L’ Shape Skoolie Kitchen
@wander_withus‘s skoolie kitchen has a very free-spirited cozy vibe to it. We love how they did an L shaped kitchen layout and then they have the aisle off to the side of the bus versus a center aisle. This makes their skoolie seem pretty open for this being a 6 window short bus.
The kitchen in their skoolie seems to be maximized to its fullest! There’s plenty of room for dishes and pantry items in the upper and lower cabinets. But even more extra storage in their open wall shelving and lower open wall shelving.
‘U’ Shape Skoolie Kitchen
One of our initial designs was similar to this “U” shaped skoolie kitchen from @highway.spells off to the side of the bus. This would allow to even have some bar stools on the other side of the bus to face toward the kitchen when someone was cooking.
After discussing it with Sarah, we turned away from this design only because we tend to be in the kitchen at the same time and this would not allow that in this small of a space.
If a kitchen isn’t really your main focus, this would be perfect to allow room for a bigger entertainment area or maybe a second sleeping area in your school bus conversion.
One Side Skoolie Kitchen
First, we love this color of cabinets! Especially matched with the accent wall on the other side. It helps balance out the white and really make the skoolie kitchen from @hanzian_bus feel very warm.
The one wall kitchen design is really nice, since you could put a sitting area along the other side like this. You could also put a booth on the other side.
One of the reasons we decided against the one sided skoolie kitchen is to balance out the weight of our bus. Having all of the appliances on one side of the bus made us worried that we would cause the bus to potentially lean slightly to one side. Even the slightest lean can cause tires to wear differently.
Galley Kitchen
It seems crazy that this kitchen is in a school bus! When Sarah & I saw this skoolie in our early build days, we were sold on the butcher block countertops! Wood makes the skoolie feel a lot more inviting and warm!
Having a spot to eat in your skoolie is essential because you probably don’t want to always be eating on your couch. They nailed it with this breakfast bar, it’s an excellent use of space! It could also double as a desk space.
Middle Aisle Skoolie Kitchen
This skoolie kitchen from @appa_the_bus has a really slick design. I have thought a lot about getting another Cubic Mini to put into our kitchen, although probably a Cubic Mini Cub just to supplement the Grizzly in back and the propane furnace.
The entire design and layout are really calming. The soft, natural wood colors that are sandwiched by the white cabinets and gold fireplace wall lining in the kitchen are a really great color combination. There is also ample storage for food and other items.
They also have a second fridge under the counter that is toward us (or the person who took this picture), as this is only about half of their kitchen.
Open Skoolie Kitchen
Alright, this skoolie kitchen amazing – especially if you have or plan to have kids which @cedarbendtravels does! Look at all the play space!
If we would have done a larger skoolie than our 30′, we would have tried to make it a little more open concept like this kitchen. We also love how much above head storage there is on the right side. The full-sized appliances are also really nice if you plan on living in your skoolie full-time, and if you have the space.
The Small Bus Kitchenette
This skoolie kitchenette from @freetowanda is in a small, 5 window school bus conversion! It has everything you really need, too.
A fridge, sink, and cabinet space for food. We thought about building a smaller bus like this. Well, at least I did. Sarah really wasn’t ever for it, since she thought it would not be enough space.
If we weren’t full-timing it and had another place for all of our extra belongings, I would love to convert a small skoolie and build a small kitchenette like this!
Lots of Cabinets!
Look at all of that storage in this skoolie’s kitchen! @happyhomebodies’s entire wall is cabinets aside from the appliances and above the range. I am sure a really cool range hood might be coming in that spot, too?
They went with the Avanti side by side fridge, too! We were a click of a button away from buying this fridge, but we went with sacrificing some counter space to get double the fridge/freezer space in the Magic Chef.
I still think about that decision to this day. Even as I wrote this, I told Sarah – “If our Magic Chef fridge goes, we’re replacing it with the Avanti and adding more counter space!”
Cozy Skoolie Kitchen Design
This is such a calming, cozy skoolie kitchen. I could even do dishes here!
(Just don’t tell Sarah that I said I would do dishes… haha)
@thisisbus‘s sink is huge! They went with a smaller fridge, but it fits this kitchen design well. The natural, earthy colors on-top of the white cabinets and appliances really makes the decorations POP! And that counter top… that dense butcher block really accentuates this kitchen.
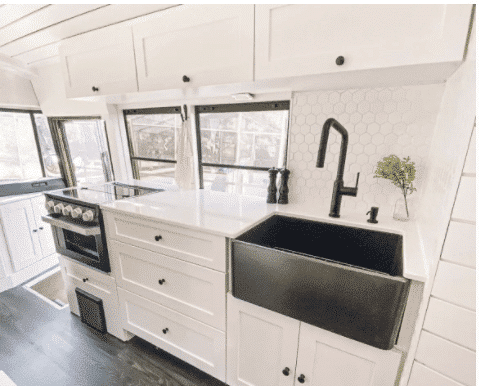
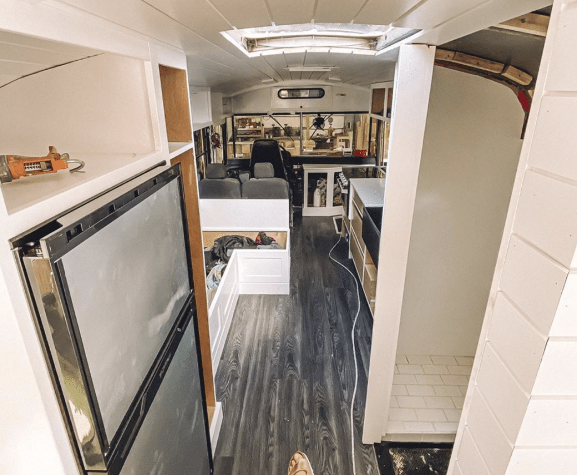
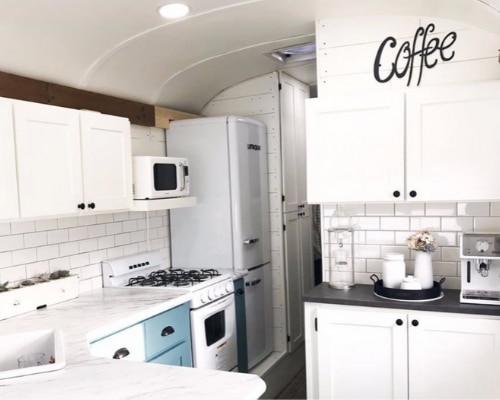
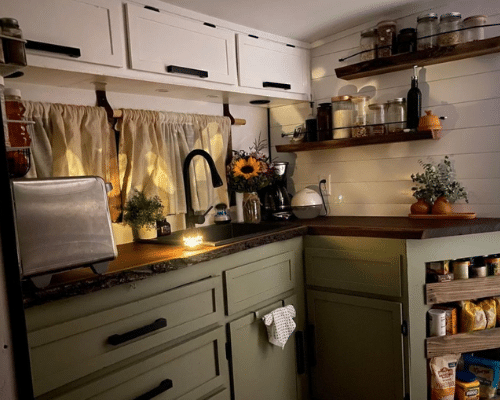
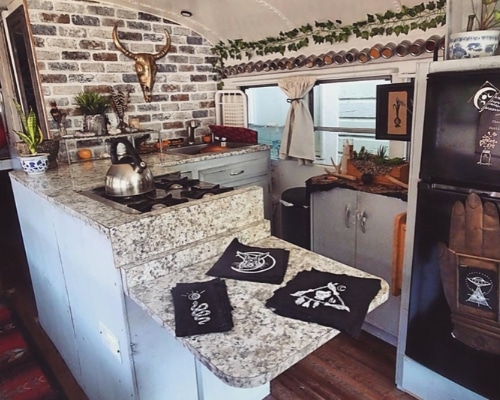
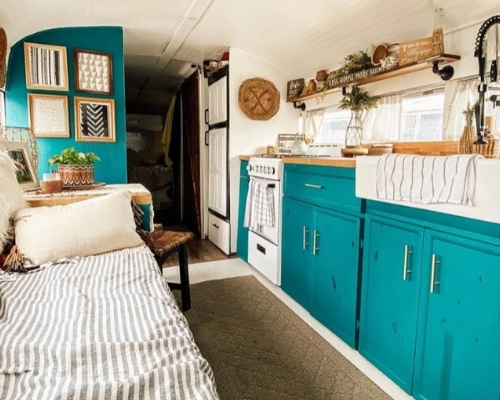
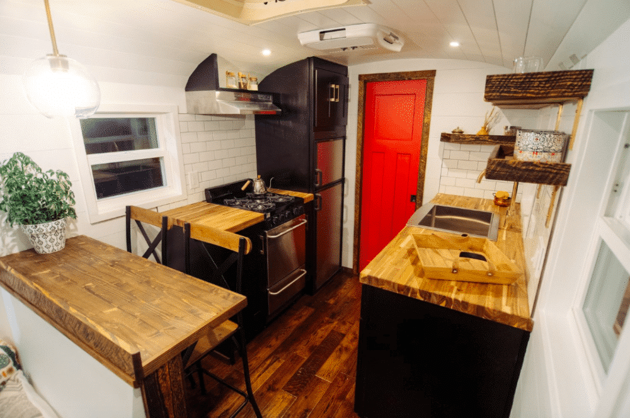
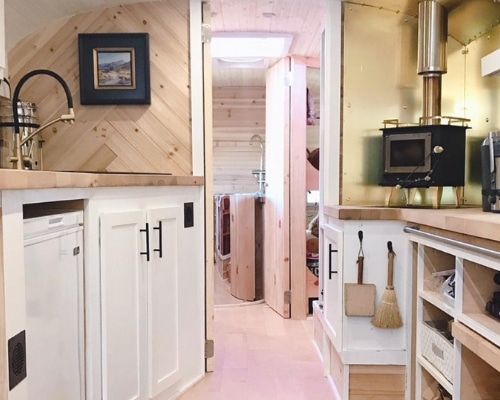
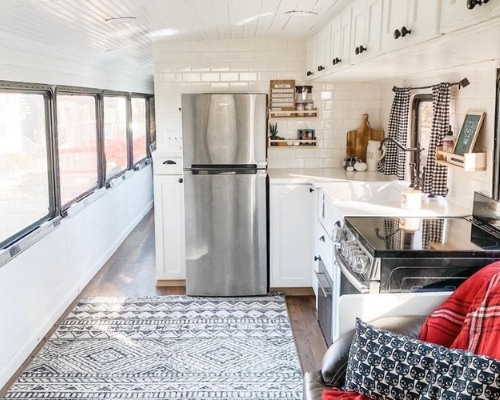
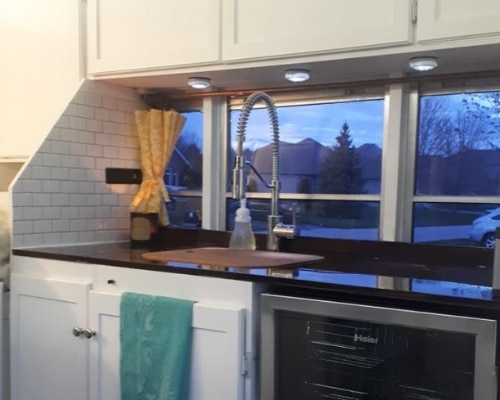
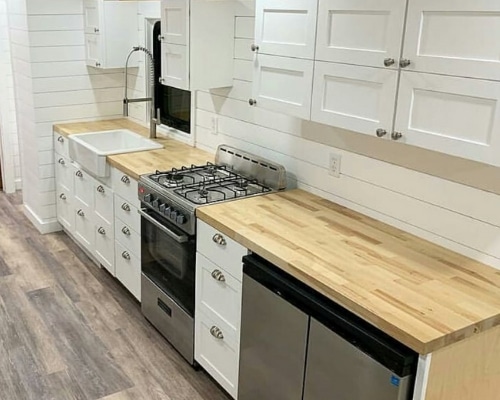

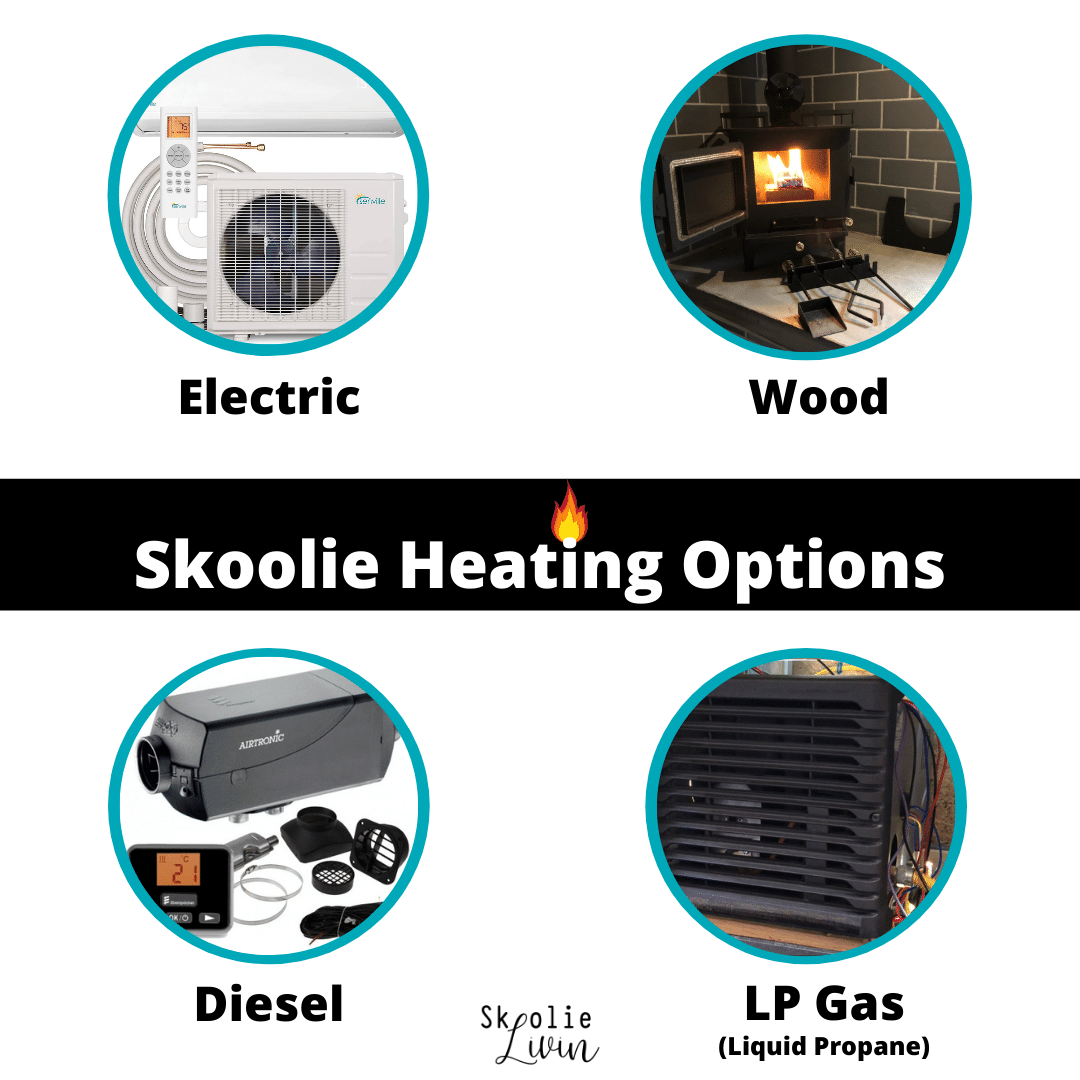
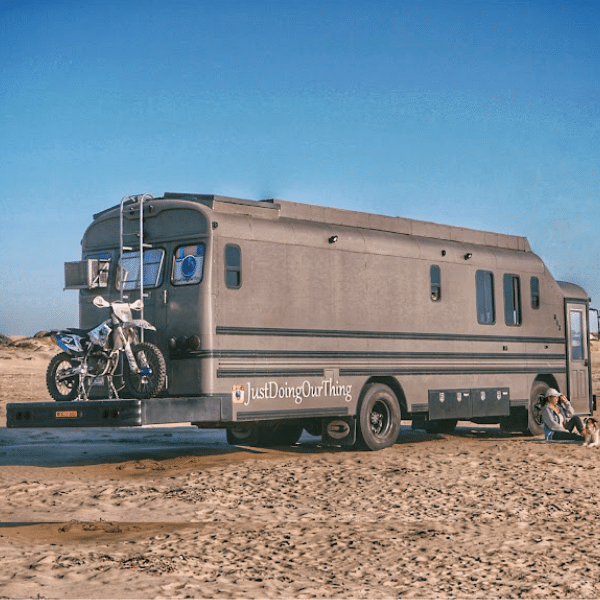
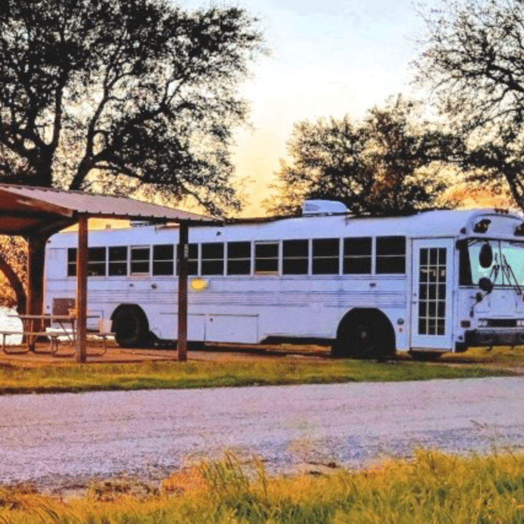
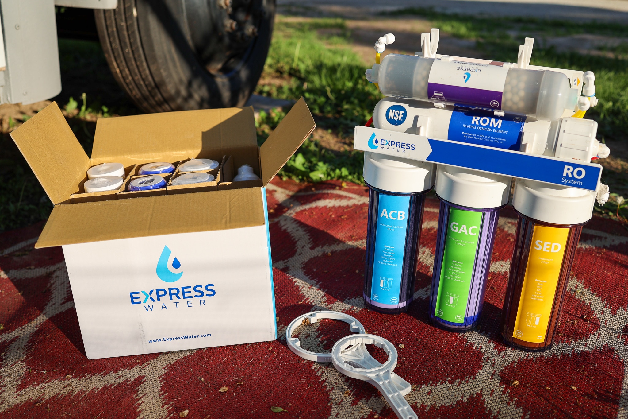
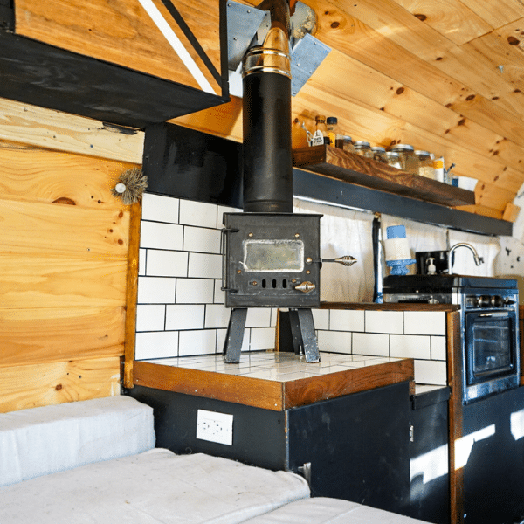
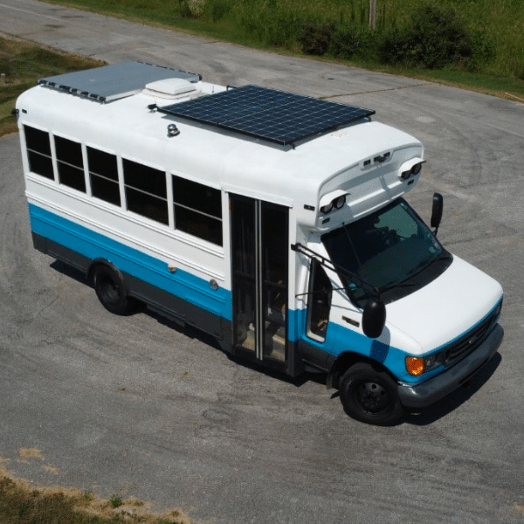
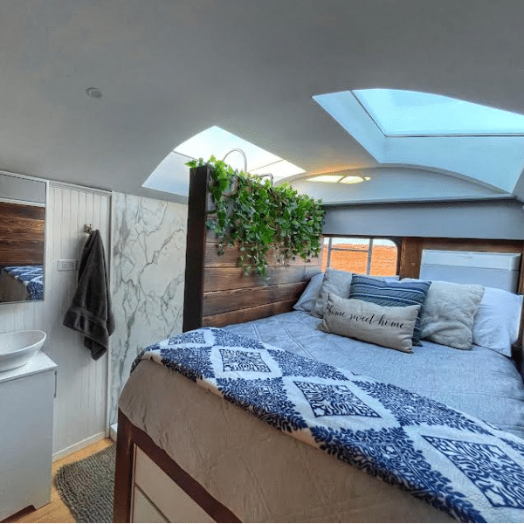
Hello! I really like the look of having your spices hanging from a piece of wood (rather than in a cabinet). Seen above in the picture with “Cozy Skoolie Kitchen Design”. Did you end up doing this? If so, did you ever have issues with the jars unscrewing while you were driving? Thanks for the feedback!!
Hi Kelly! Yes, we mounted our spice jars right to the bottom of our overhead kitchen cabinets. We have had no issues. We used 3 screws in each cap through the caps into the bottom of the cabinet making a triangle out of the screws. This helped with ensuring the jars would not wobble when driving and would be strong enough to tighten them very well. They are VERY secure and tighten really hard, so we have no issues/worries at all with them.
Quick question on the cabinets and kitchen designs… are these with a raised roof or just an average height roof such as a 6’4″ one?
Hi Avery! I would say the majority of these are average school bus height, however, the ‘Lots of Cabinets!’ one did do a roof raise. I hope this helps!