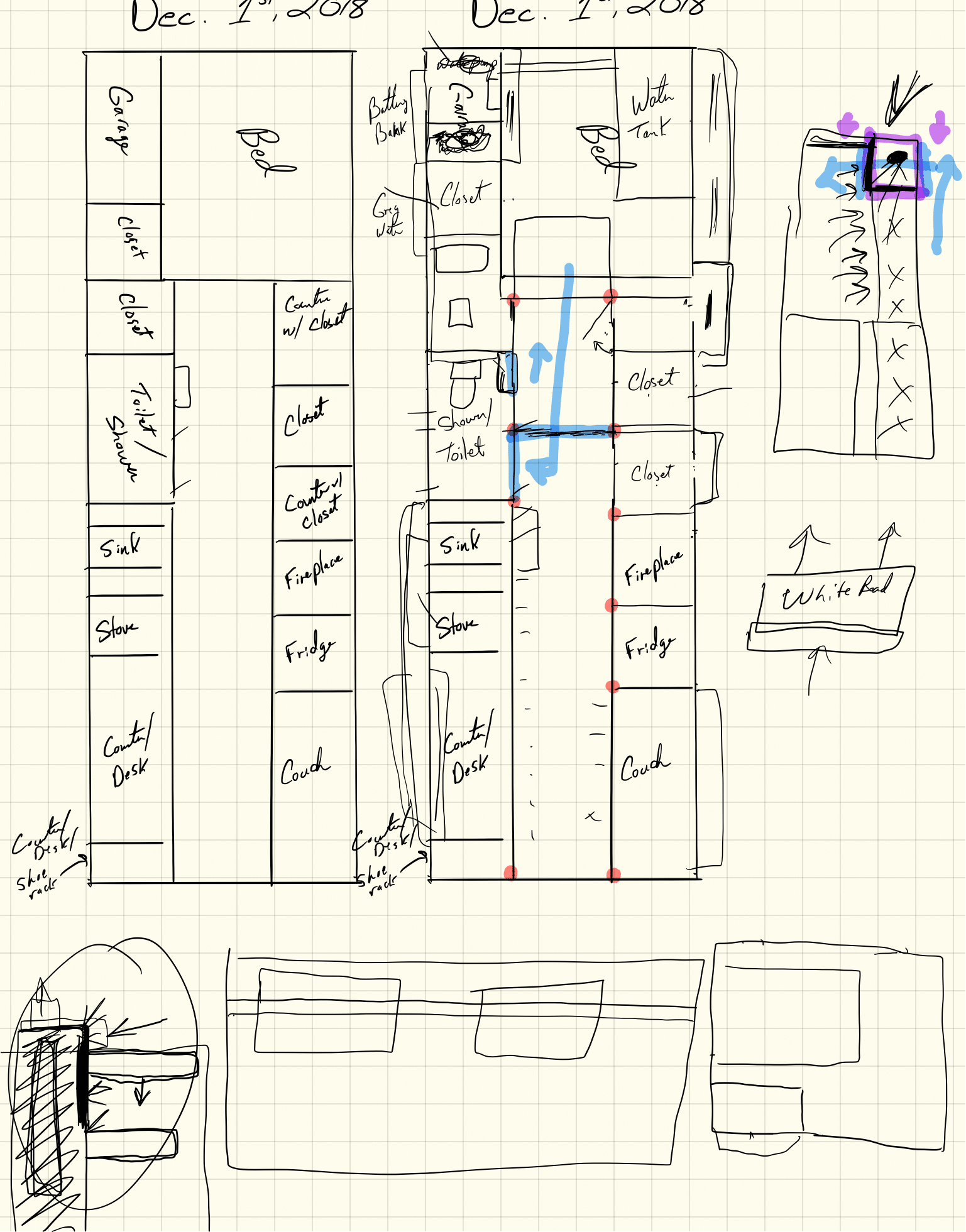
Creating skoolie floor plans is one of the most exciting parts of a skoolie build as you get to put all your ideas together like a puzzle and design the build that fits your desired lifestyle.
In this DIY skoolie floor plan guide, we walk you through the tips we have after designing hundreds of skoolie floor plans to plan out our build and helping others plan their builds.
Skoolie Floor Plan Design
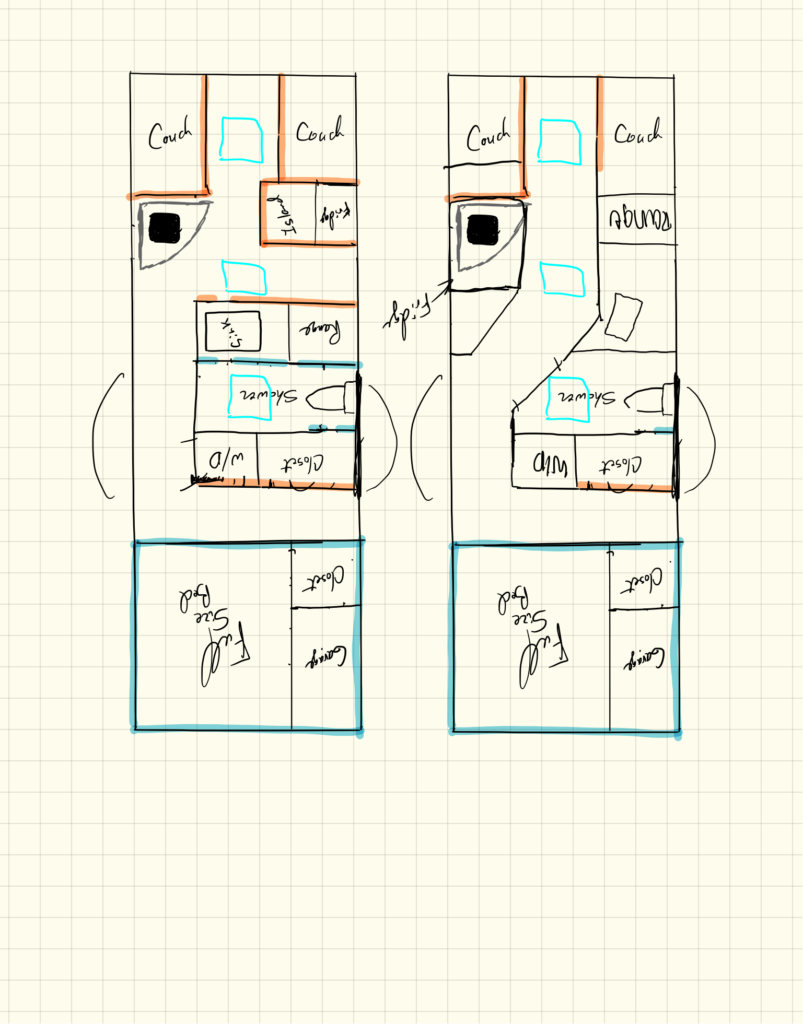
Even though our build is done, we often find ourselves thinking about how to design different skoolie floor plans because you get to be so creative and there are so many unique multi-purpose ideas you can create in such a small space. Also, it costs no money and there really is not much work involved besides researching, thinking, and drawing out different floor plans.
Pretty much everything after the skoolie floor plan design phase either entails spending money, problem-solving in the form of figuring out obstacles, or physical labor in the build stage, so make sure to take your time and have fun with this step!
We made sure to get to the point and share either useful information or tips that will help you create your skoolie floor plan and potentially prevent some costly mistakes, but there is alot of information to cover. Some of these we learned through research and others we learned by making mistakes.
We hope this guide saves you some time in researching and some mistakes down the road. So with that, let’s dive right in.
Basics of Skoolie Floor Plans
Below are the basic 4 steps to design a skoolie floor plan.
The first step is more informational while other three are tactical. Follow these steps as you find school bus conversion ideas, find a good school bus for sale to convert, and work to figure out a floor plan for each bus that looks promising.
#1 School Bus Dimensions

Knowing the basic interior dimensions of a school bus for creating a school bus conversion floor plan is critical! When we first started designing skoolie floor plans, we estimated these dimensions which cause several adjustments and iterations of redesign once we actually bought a bus. Although these dimensions can be different for different models of buses, below are the general school bus dimensions you’ll need to know.
- Avg. School Bus Interior Width is 7′ 7″ from the metal beam to metal beam in the school bus, so make sure to account for adding the thickness of your walls.
- Avg. School Bus Window Width is 28″.
- Avg. Larger School Bus Window Width is 35″. These are the longer looking windows on a school bus.
- Avg. School Bus Window Height is 24″.
- Avg. School Bus Window Height Off the Floor is 29″ from the metal floor of the school bus. Make sure to account for the thickness of our floor – our floor ended up being 2″ thick.
- Avg. School Bus Interior Height ranges from the standard school bus height of 6’2″ to the “tall” school bus height of 6’6″, although the tall models can be hard to come by. This is measuring from the raw metal floor to the bottom of the metal beam in the ceiling underneath the metal sheeting on the ceiling.
We recommend the width of skoolie walking aisle be at least 24″, but this will be tight. We went with a width of 30″ (cabinet-to-cabinet in the kitchen or desk-to-couch) for our walking path, as Sarah and I did not want to be bumping into each other all the time. The countertop hangs over the kitchen and desk about 1″, so we have about 29″ from edge of the counter to the cabinet or edge of the couch.
Our skoolie upper kitchen cabinets above our counter hang down 12″ from the ceiling and are 15″ deep to the wall above the window.
Our school bus wheelchair door width is 44″ and the school bus wheelchair door height is 59 1/4″.
If you need any other specific dimensions to plan out your skoolie floor plan, please contact us and we will work to get some measurements for you!
#2 List Desired Items with Dimensions

The best place to start is by listing the items you need versus want in your skoolie. These would be larger items that require planning out your build to accommodate them.
Here is a list of items to consider in no particular order:
- Couch
- Desk
- Dining Table
- Fridge
- Mini Wood Stove Firplace
- Storage Areas
- Toilet / Toilet Room
- Shower / Shower Room
- Sink
- Range
- RV Furnace / Air Conditioner
- Water Tank / Water Pump
- Hot Water Heater
- Electrical & Solar Equipment
- A Safe for Valuables
Within this list, some people will see an item as a need where others it’ll be a want. I suggest going through this list and brainstorming what you need to live comfortably at a bare minimum. All other items should be placed on a want list.
Then, I recommend identifying a few buying options of each of the items you need first, so you can find out the dimensions of those items. These don’t have to be the final items you buy as you will come across different options before making your final buying decisions, but you should strive to get the dimensions of items that represent what you would desire in your skoolie. This is to get an idea of what size the items are to understand how much space you actually need as you start planning out school bus conversion floor plans.
Do this exercise for the list of want items, as well.
#3 Review Different School Bus Layouts

Now comes the somewhat difficult part of selecting the size of bus you want.
We created a quiz to help you figure this out. I suggest first thinking about what you would be comfortable driving. Some people could never see themselves driving a 40′ bus down the freeway (me included), while others will dive right in and figure out driving and parking something that long after they buy it. starting with this to see what it says.
Once you think you know what size bus you want, take the quiz we created below to see if this confirms your initial decision or if you should potentially consider another size school bus.
We highly recommend not to buy a bus by how much you can or can’t fit into it! Really consider what you plan on doing with the bus and what fits those intentions. We have seen several people begin converting a full-size school bus to realize they bit off more than they can handle from a build standpoint. Even worse, they get done with it and end up feeling uncomfortable driving it with all the weight inside of it.
We also recommend truly considering the amount of space you need! Downsizing is very hard. That is an understatement. We have a 30′ nine window school bus and we still struggle sometimes and need to keep going through different storage areas to get rid of things we do not need any longer. Going too small could make you get sick of living on too little or cause your space to be cluttered all the time.
Once you figure out a general bus size, start looking at different school buses. Check out our Classifieds section to see school buses for sale there. We also have an article on the Top 5 Places to Find a School Bus For Sale that explains how to search through Craigslist, Facebook, eBay, and Online Auctions, too.
Make sure to take note of the layouts of different school buses. Some school buses have no wheelchair doors and some have one or two. There are varying different lengths of short, medium, and full-size buses. Some have a rear engine creating a deck area in the back to build around, while others are dog nose with a back door.
Almost every bus you come across will be different in some form or fashion.
#4 Draw Out Skoolie Floor Plans
Drawing skoolie floorplans will probably be the most fun, yet challenging part this early on in the skoolie build process.
Drawing up different school bus conversion floor plans for all the different buses is low risk and a great way to figure out how much space you actually might need as you lay everything out. However, it can get stressful!
The stress can come once you have drawn up a few floor plans for school buses and begin realizing that you might not get everything you wanted into the size of bus you wanted to buy. This will at least be the case if you fall into the 70%+ bucket of people who take our skoolie size quiz and get the answer of a short bus conversion or mid-sized bus conversion.
These smaller buses (even our larger 9-window mid-sized school bus) comes with sacrifices.
This is why this step is so important. Let alone the fact that skoolie floor plan drawing is basically making a series of decisions that will create your skoolie build plan that will be both expensive and time-consuming to change once you start buying items and building out your skoolie.
Also, very difficult if you buy a bus and it wasn’t the right size…
We recommend drawing at least 10 different skoolie layout options.
Using the basic dimensions of school bus windows and the buses you found in step 3, draw a few for the ideal bus size you want, then a few for the bus sizes with one or two windows smaller and larger than your ideal bus size. Keep in mind the types of buses you found and where the wheelchair doors were and if there were wheel-well humps inside or not. Also, if the buses are front-engine or rear-engine and if either of these would benefit or negatively impact your ideal skoolie floor plan.
We also recommend you do this before you start looking for a used school bus for sale. Having floor plan drawings done for various size school buses with different configurations will help you make a better decision of whether each bus for sale that you come across will work for you or not. These drawings will help you understand what you can gain or what you might need to give up depending on the bus you decide to go with.
Best Way to Draw Out Skoolie Floor Plans
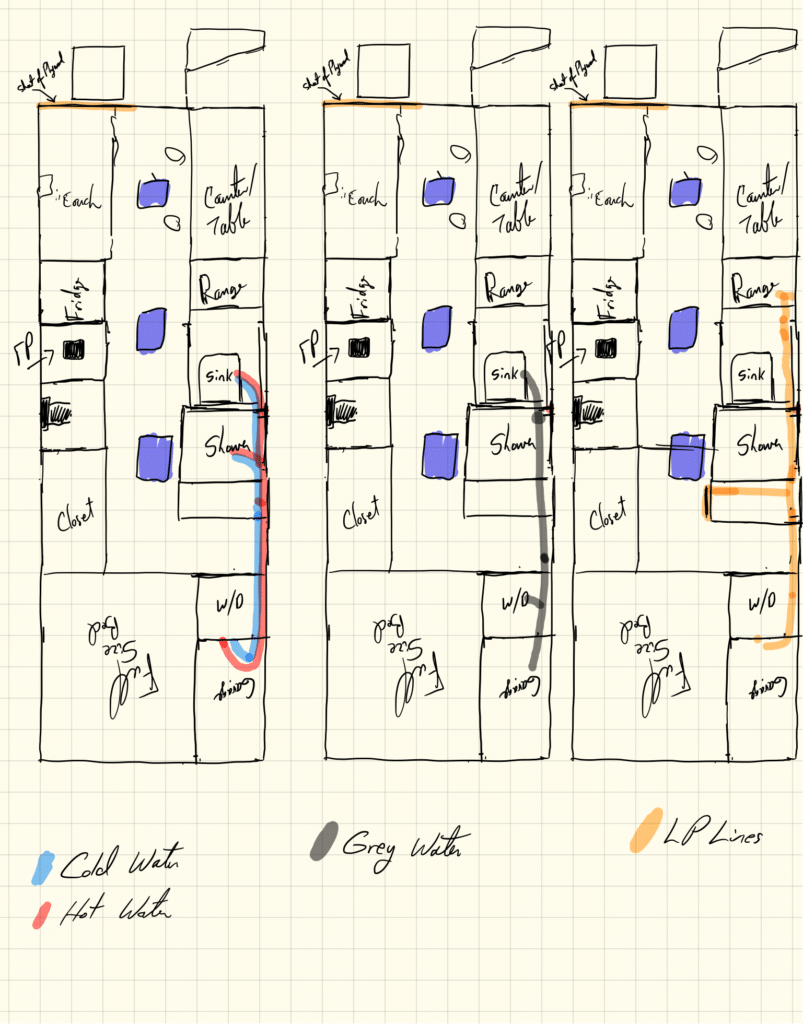
Sarah and I are technically inclined when it comes to building website and internet marketing, but not when it comes to drawing out skoolie floor plans.
After talking with our friend Alex who is an architect-designer out in Santa Barbara, he recommended designing skoolie floor plans on SketchUp.
SketchUp is free and supposedly easy to figure out. However, we didn’t really have the time (or patience) to learn the program as we had eight months to get out of our apartment. We wanted to make we saved as much time for our build as possible.
Throughout this article, you have actually seen many of our original skoolie floor plan drawings.
They are not pretty, but they got the job done and are actually very representative and drawn to “scale” – well, soft of.
We simply used an iPad Pro and the GoodNotes plugin.
If you have the option, GoodNotes is a paid plugin and it has a graph paper option. We used this as we could draw out a rectangle to represent buses with each square representing a 1′ x 1′ section of living space and duplicate it to a new sheet. Each duplicate drawing we could erase a few items and draw out a different variation of the same floor plan without having to draw out EVERYTHING all over again every time.
There are also many other options like GoodNotes, too.

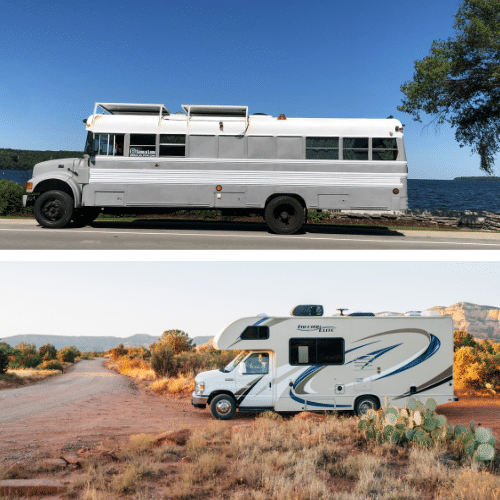
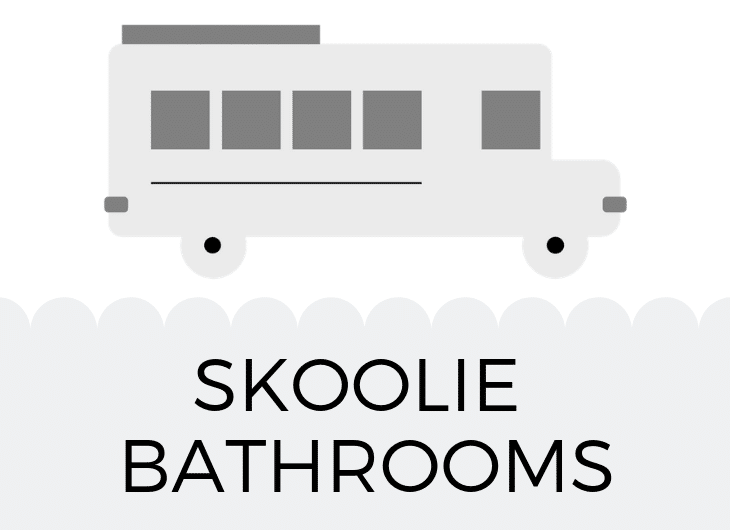
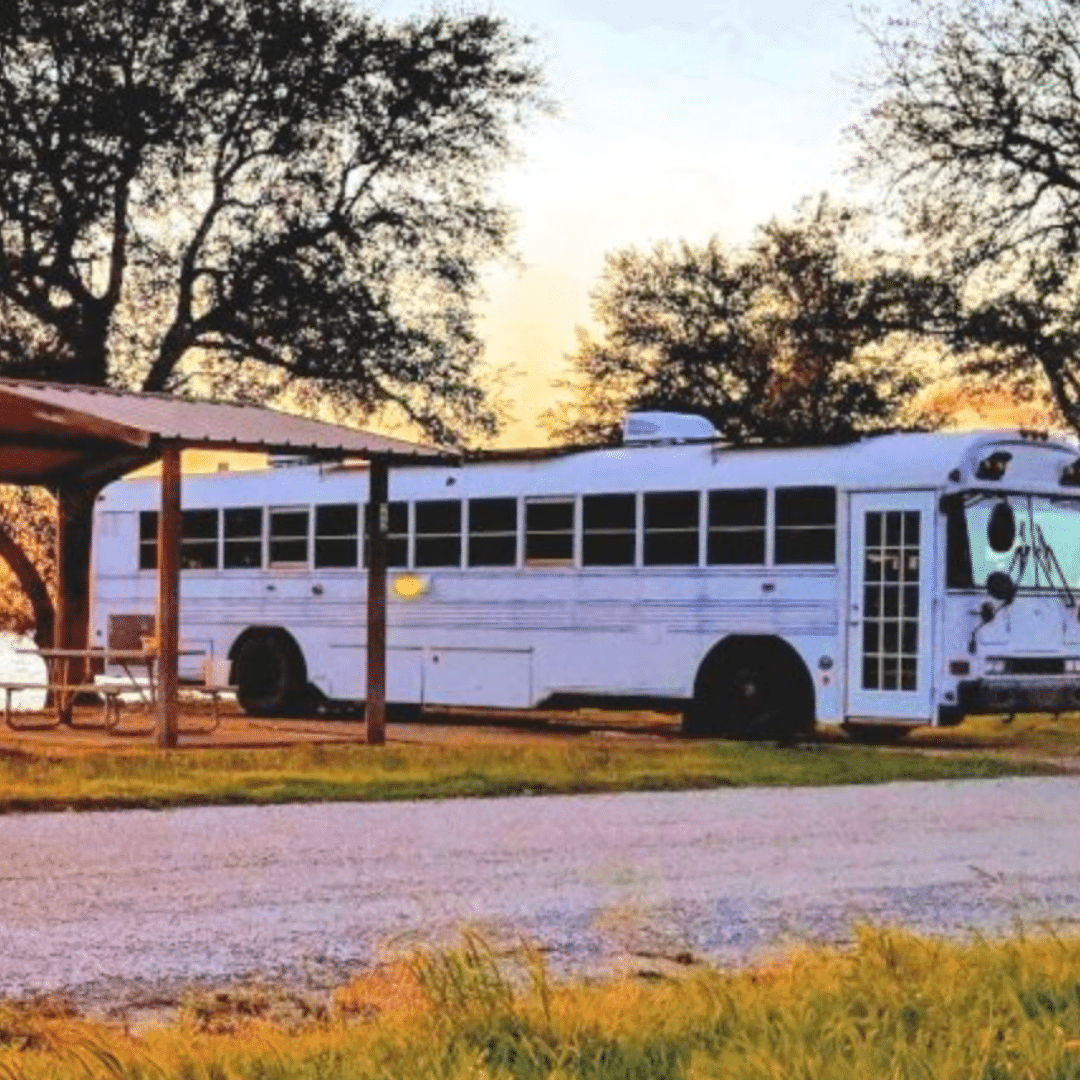
Hi, I’m wondering how much it costs to buy and convert a school bus into a functioning home of wheels. And can you recommend anyone who can do the conversion?
Sara
Hi Sara,
Here is a link to our DIY skoolie conversion cost article: https://www.skoolielivin.com/school-bus-conversion-cost/
I hope this helps you!
Is there a way to insulate from bottom of windows to floor without removing the metal paneling. Would moisture be a problem.
Hi Connie,
You could build out the wall and add insulation over the metal paneling, however, you would lose a few inches of interior space. Condensation on and around the windows is common in builds when located in colder weather so it would be best to seal the wood trim around the windows with mold and mildew resistant paint, flex seal rubber coating, or use PVC trim boards to frame the window and seal the gaps with silicone. This will ensure water does not run down from the window down to the metal inside the wall.